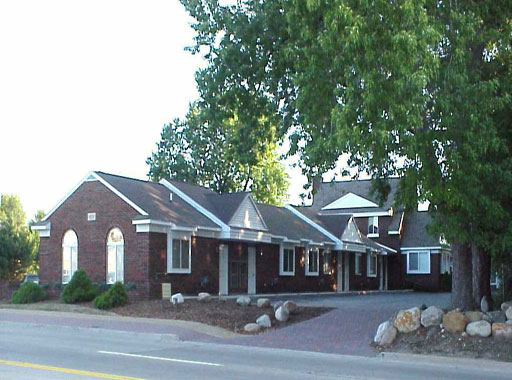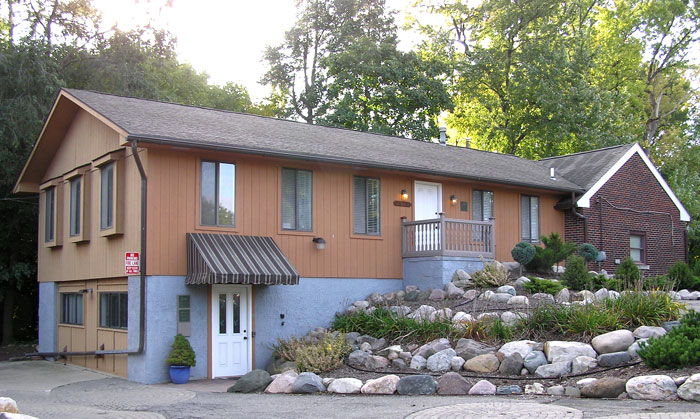|
|
Washtenaw Avenue 
|
Photographs |
| 2058 Washtenaw: Northwest Office Northeast Office with Private Bathroom and Entrance Southeast Office Southwest Office |
1248 sq. ft. in total 250 sq. ft. plus common areas 300 sq. ft. plus common areas 160 sq. ft. plus common areas 160 sq. ft. plus common areas |
| 2056 Washtenaw | 624 sq. ft. |
| 2052 Washtenaw | 624 sq. ft. |
| 2050 Washtenaw Main Floor East & West
Offices: West Office West #2 Office East Office, Main Office and Entry Area East #2 Office |
1450 sq. ft. in total 230 sq. ft. plus common areas 150 sq. ft. plus common areas 525 sq. ft. plus common areas 200 sq. ft. plus common areas |
| 2050 1/2 Washtenaw, Office #1A and #1B | 325 sq. ft. plus common areas |
| 2050 1/2 Washtenaw, Office #2 | 150 sq. ft. plus common areas |
|
|
Washtenaw Avenue 
|
Photographs |
| 2046 Washtenaw | 630 sq. ft. plus storage loft |
| 2048 Washtenaw, Upper Level, North Suite |
625 sq. ft. plus common areas
|
| 2048 Washtenaw, Upper Level, South Suite | 495 sq. ft. plus common areas |
| 2048 Washtenaw, Lower Level, Office #1 | 255 sq. ft. plus common areas |
| 2048 Washtenaw, Lower Level, Office #2 | 165 sq. ft. plus common areas |
| 2048 Washtenaw, Lower Level, Office #3 | 195 sq. ft. plus common areas |
Maxton Plaza Building Directory Floor Plans Photos Lease Application Form
|
2046 Office Suite-
This Suite offers a separate entrance visible from Washtenaw with adjacent
parking. The main entrance leads into a vaulted reception room.
From the reception room there is access to the bathroom and 2 offices
(see Photos & Floor Plans link above).
2048 Lower Level Office
Suite-This Suite may be rented in whole or in part by the office; it offers
a separate entrance (from the Upper Level entrance) which is accessible from
the parking lot. This entrance leads into a spacious reception room.
Offices #1 and #3
are accessible from the spacious reception room.
There is a hallway toward the far end of the reception room that allows
access to the bathroom, storage room and Office #2.
(see Photos & Floor Plans link above).
2048 Upper Level Office
Suites-The North and South Suites
may be rented together, by the suite or by the office
depending on what's vacant; it has a beautiful ramped paver entrance and most of the offices on this floor have windows
with the ones on the east facing a grove of trees. The entrance from
the parking lot leads into a hallway separating the North and South Suites.
There is a bathroom for the entire floor at the end of the hallway.
(see Photos & Floor Plans link above).
2050
West Office Suite -The beveled glass
main entrance door facing west leads
into a tiled West
Entry Area
with a large coat closet and skylight. This goes to the West
Reception Area with unique natural wood trim. The reception area
leads thru a doorway to the 2050 West Office
with high vaulted 18' douglas fir ceiling, indirect lighting and an overhead
fan (see photos). The reception area also leads to a smaller rentable
2050 West #2 Office with
12' vaulted ceiling and skylight. Walking thru the east doorway of the
reception area leads to a hallway with access to the upstairs (2050 1/2) and
East Offices Suite.
Other
amenities in the common area include a wall safe, hand forged iron
rails (by Scott Lankton), and numerous built-in shelves and a private Bathroom. There
is ramp access from the rear of the building which leads to a hallway
used by both first and second floor tenants. Please refer to photos and
floorplans link above (sorry, there are no floor plans
for the upstairs spaces).
2050 West Office- The largest single room in the building has a vaulted 18' douglas fir ceiling, indirect lighting and an overhead fan immediately off the 2050 west reception area. This office shares the West Office Suite of about 750 sq. ft. (see Floor Plans link above). 2050 West #2 Office- An office with a twelve foot vaulted ceiling and a skylight. This office shares the West Office Suite of about 750 sq. ft. (see Photos & Floor Plans link above). 2050
East Office Suite -Composed
of the following 2 spaces which may be rented together or separately: 2050 East Office, Main Office and Entry Area- This trio of rooms in the 2050 East Office Suite offers an impressive beveled glass exterior entrance; it leads into the East Entry Area with a small coat closet and connects to a spacious Main Office. There is a doorway to the hallway leading to the 2050 Washtenaw Common Areas consisting of two other entrances, a waiting room and bathroom. From the Main Office, the doorway to the east leads into the East Office which has a vaulted ceiling, ceiling fan, indirect lighting, large windows and a private exit. This beautiful space totals about 525 sq. ft. plus the common areas so it is one of the largest rental units on the property.(see Photos & Floor Plans link above). Other amenities in this space include a wall safe, hand forged iron rails (by Scott Lankton), and numerous built-in shelves and artistic designs. 2050
East #2 Office- A smaller office of about 175 sq. ft.; has a private
bathroom and a separate entrance off the main hallway. It can be combined
with the 2050 East Main Office, East Office and Entry Area by
unlocking a door on the Main Office North Wall that is double locked on both sides.
(see Photos & Floor Plans link above). 2050 1/2 Upstairs
- There are 3 quiet rooms and a bathroom on the second floor; Room #1A is about 140 sq. ft, Room #1B is about 170 sq. ft.
and Room #2 is about 150 sq. ft. All have windows. (Sorry, there are no floor plans for the upstairs spaces). 2052 Washtenaw Office Suite- The front entrance leads into a spacious reception area with a high vaulted ceiling. The two private offices and bathroom are accessible from the reception area. This suite has it's own private bathroom and great exposure to Washtenaw Avenue. The area totals 624 sq. ft.
2058 Washtenaw Office Suite- The front entrance leads into a spacious reception area with a high vaulted ceiling in this premium office suite. Just off the reception area to the right are 2 spacious private offices with windows facing Washtenaw Ave. To the left of the Suite entrance is a hallway leading to the Northwest Office a very long office that extends 25 feet and the Northeast office which also has a private entrance and private bathroom facilities. The Suite area totals 1248 sq. ft.
Leasing: Minimum 12 month lease. |
For more information call GarE Maxton @ 734-662-4273 or E-Mail GarE at gmaxton@maxton.com
MAP IT - Map of Maxton Plaza at 2046-2058 Washtenaw Ave, Ypsilanti, Michigan 48197